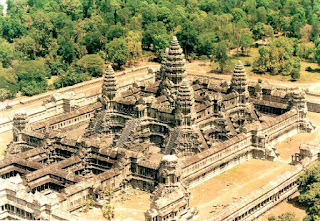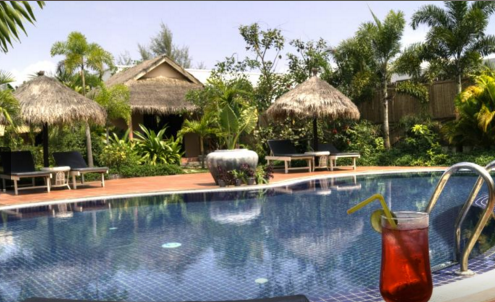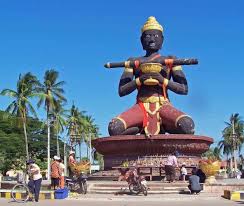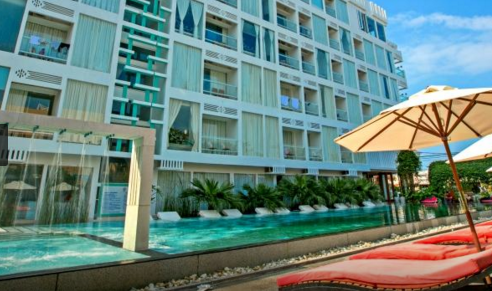Angkor Wat
The largest religious monument in the world, Angkor Wat literally means the City which is a Temple. Built during the 12th century by King Suryavarman II, this spectacular complex was originally dedicated to the Hindu god, Vishnu. The layout is based on a mandala (sacred design of the Hindu cosmos). A five-towered temple shaped like a lotus bud, representing Mount Meru, the mythical abode of the gods and the center of the universe, stands in the middle of the complex. The intricate carvings on the walls marking the temple’s perimeter are outstanding and include a 1,970-ft (600-m) long panel of bas-reliefs, and carvings of apsaras (celestial dancing girls). The outermost walls and the moat surrounding the entire complex symbolize the edge of the world and the cosmic ocean, respectively. Angkor Wat, unusual among Khmer temples, faces the setting sun, a symbol of death.
Architecture of Angkor
Angkor-period architecture generally dates from Jayavarman II’s establishment of the Khmer capital near Roluos in the early 9th century AD. From then until the 15th century, art historians identify five main architectural styles. The earliest, Preah Ko, is rooted in the pre-Angkorian traditions of Sambor Prei Kuk (see pp98–9), to Angkor’s east, and the 8th-century temple style of Kompong Preah, relics of which are found at Prasat Ak Yum by the West Baray. Khmer architecture reached its zenith during the construction of Angkor Wat.
PREAH KO (AD 875–890)
The Preah Ko style was characterized by a simple temple layout, with one or more square brick towers rising from a single laterite base. The Roluos Group (see pp82–3) saw the first use of concentric enclosures entered via the gopura (gateway tower). Another innovation was the library annex, possibly used to protect the sacred fire. This well-preserved guardian figure is carved from sandstone and set in the outer brick wall of a sanctuary tower at the 9th-century Lolei Temple.
The temple-mountain style, based on Mount Meru, evolved during the Bakheng period. Phnom
Bakheng, Phnom Krom, and Phnom Bok all feature the classic layout of five towers arranged in a quincunx – a tower on each side, with a fifth at the center. The Pre Rup style developed during the reign of Rajendravarman II (r.944–68). It continues the Bakheng style, but the towers are higher and steeper, with more tiers.
BAKHENG TO PRE RUP (AD 890–965)
Phnom Bakheng impressively exemplifies the Bakheng style. It was the state temple of the first Khmer capital at Angkor, and dates from the late 9th century. It rises majestically through a pyramid of square terraces to the main group of five sanctuary towers.
Pre Rup’s carved sandstone lintels are more finely detailed than in earlier styles. Distinguished by its size and the abrupt rise of its temple-mountain through several levels to the main sanctuary, it is speculated that the structure may have served as a royal crematorium – pre rup means turn the body.
BANTEAY SREI TO BAPHUON (AD 965–1080)
Represented by the delicate and refined Banteay Srei, this eponymous style is characterized by ornate carvings of sensuous apsaras and devadas (dancers). By the mid-11th century, when
Khmer architecture was reaching its majestic apogee, this style had evolved into the Baphuon style, which is distinguished by vast proportions and vaulted galleries. The sculpture of the period shows increasing realism and narrative sequence. The five-tiered Baphuon was the state temple of Udayadityavarman II (r.1050–66). The structure was described by 13th-century Chinese traveller
Zhou Daguan as “a truly astonishing spectacle, with more than ten chambers at its base.”
Bas-reliefs of Suryavarman II in the west section of the southern gallery portray the king seated on his throne, surrounded by courtiers with fans and parasols. Below him, princesses and women
of the court are carried in palan quins. In another fine bas-relief, the king is shown
riding a great war elephant. Art historians generally agree that the style of Angkor Wat represents the apex of Khmer architectural and sculptural genius. The greatest of all temple-mountains, it also boasts the finest bas-relief narratives. The art of lintel carving also reached its zenith during this period.
ANGKOR WAT (AD 1080–1175)
Considered a synthesis of previous styles, Bayon – the last great Angkor architectural style – is still magnificent, but also characterized by a detectable decline in quality. There is more use of laterite and less of sandstone, as well as more Buddhist imagery and, correspondingly, fewer Hindu themes.
Bas-reliefs depicting scenes of battle at the temple of the Bayon in Angkor Thomprovide a remarkable record of contemporary wars between the Khmer Empire and the Kingdom of Champa; resulting in the victory of Khmer King Jayavarman VII in 1181.
BAYON (AD 1175–1240)
The South Gate of Angkor Thom is surmounted by a large, four-faced carving of the devaraja (god-king), Jayavarman VII. He is depicted as the Bodhisattva Avalokitesvara, gazing somberly in the four cardinal directions for eternity.
* Please Don't Spam Here. All the Comments are Reviewed by Admin.










